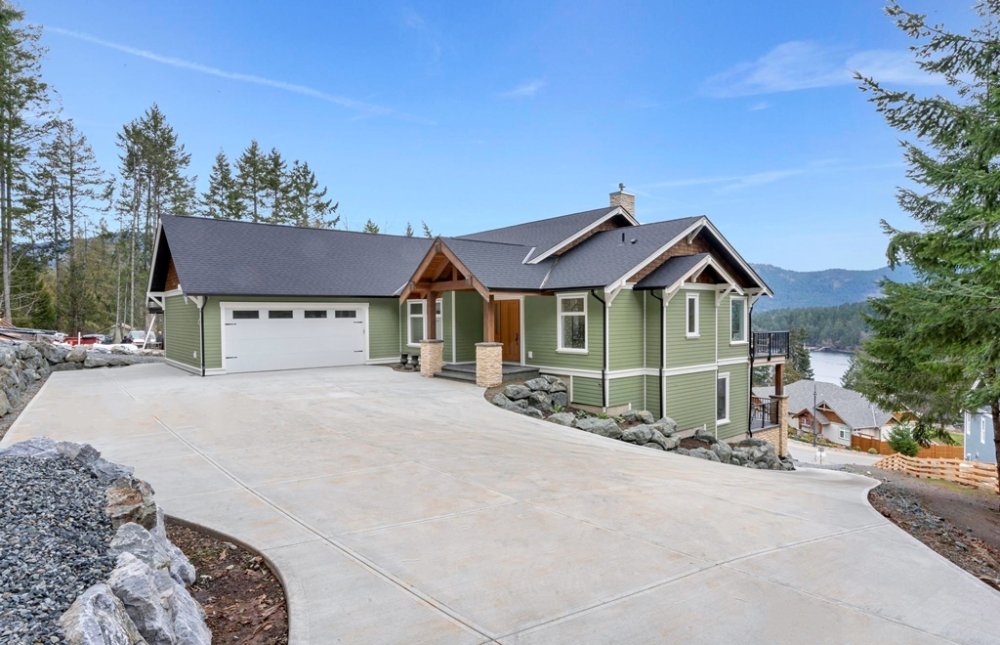1084 Shore Pine Close, Duncan B.C.
SOLD! Exquisite Residence with Sweeping Ocean and Mountain Views!
$2,295,000
| MLS # |
896858 |
| Type |
Single Family |
| Bedrooms |
4 |
| Bathrooms |
5 |
| House Size |
4560 |
| Lot Size |
0.42 Acre |

SOLD! Enjoy stunning ocean and mountain views from this absolutely exquisite 4,560 sq. ft. residence situated on a beautiful 0.42 acre lot in an area of impressive homes in Maple Bay. Exuding extraordinary charm and inviting decor this luxurious, custom crafted masterpiece was built with the highest quality materials and great attention to details. Main level entry home with a fully finished lower level achieves the perfect balance of scale and beauty featuring 4 bedrooms plus den, 5 bathrooms (2 primary bedrooms with sumptuous ensuites on main), gorgeous kitchen with ample cabinets and granite counter tops, huge island and eating nook. Superb great room graced by an abundance of windows to let the sunlight in enjoys an elegant fireplace and French doors leading onto a large deck overlooking the ocean. The lower level offers a spacious family room, 2 additional bedrooms, one bathroom and a splendid wine cellar with stone walls and glass shelves. Other exceptional features include: high-end finishing throughout, open floor plan, soaring coved ceilings, custom-built cabinetry, elevator, sub-zero built-in fridge, 8' solid fir doors, over-sized custom showers, in-floor radiant heating, polished porcelain tiles throughout, Daikin heat pump. Separate artist studio has 3 piece bathroom. Heated over-sized double garage. Three large decks with sweeping views. Low maintenance yard backs onto forestry reserve for added privacy. Conveniently located close to schools, restaurants, hiking and biking trails, Maple Bay Yacht Club, Genoa Bay Marina with Seaplane daily flights to Vancouver, this spectacular property is in a league of its own! A touch of class indeed! www.sothebysrealty.ca.
Address
- Address:
- 1084 Shore Pine Close
- City:
- Duncan
- Province:
- BC
- Postal Code:
- V9L 0C4
Financial Details
- Price:
- $2,295,000.00
- Est. Property Tax:
- $9,071.00
Interior Details
- Year Built:
- 2018
- Floor Area:
- 4560
- Finished Area:
- 3838
- Unfinished Area:
- 722
- Stories:
- Main Level Entry/ Basement
- Bedrooms:
- 4
- Bathrooms:
- 5
- Ensuite:
- Two Ensuites
- Heating:
- Electric Heat Pump
- Fireplace:
- Propane
- Interior Inclusions:
- F/S/W/D
Room Sizes
- Living Room:
- 16 x 16
- Dining Room:
- 14 x 11
- Kitchen:
- 14 x 19
- Office / Den:
- 13 x 13
- Master Bedroom:
- 13 x 20
- Ensuite:
- 5 Piece / 3 Piece
- Bathroom 1:
- 2 Piece
- Bathroom 2:
- 3 Piece
- Garage:
- Double Garage
- Bedroom 2:
- 14 x 14
- Bedroom 3:
- 13 x 19
- Bedroom 4:
- 14 x 13
- Family / Rec Room 1:
- 30 x 36
- Deck / Patio:
- Three Decks
Land / Lot Details
- Lot Size:
- 0.42 Acre
- Lot Shape:
- Irregular
- View:
- Ocean, Mountain
- Water Supply:
- Municipal
- Sewage:
- Sewer
- Zoning:
- R1
- Title Held:
- Freehold
- Access:
- Road
Exterior Details
- Construction:
- Frame
- Style:
- West-Coast
- Siding:
- Hardi Plank
- Roof:
- Asphalt
- Patio / Deck:
- Three Decks
- Garage:
- Double Garage
- Parking:
- On Site
Details
- Laundry:
- In Unit


























































